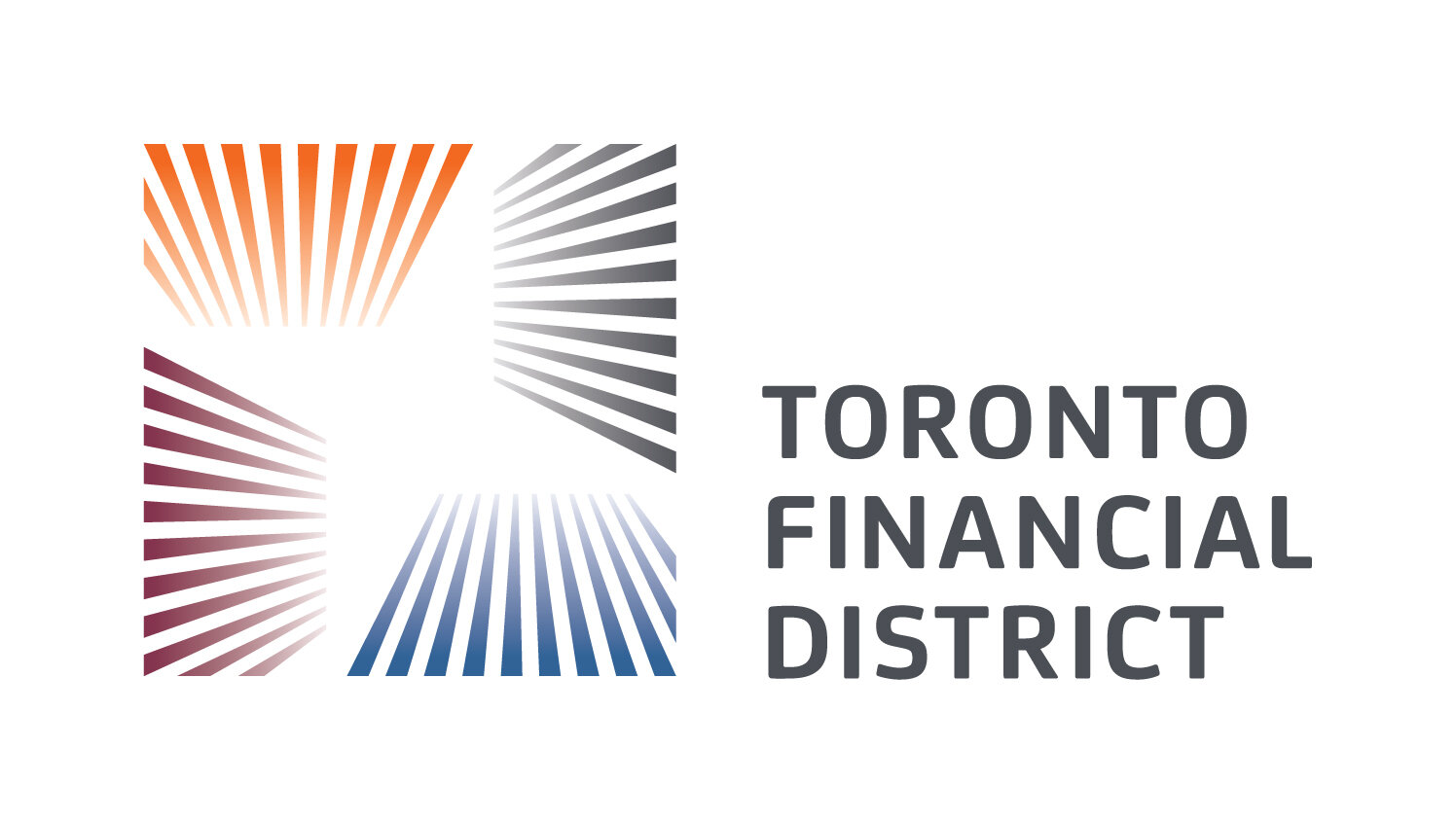History: How did the PATH grow to 75+ buildings?
Toronto's first public pedestrian tunnel under construction c. 1900. The tunnels connected the buildings of the Eaton's Annex. Source: City of Toronto
For the most part, PATH expansion over the decades has been organic and market-driven to attract shoppers, hotel users and office workers to an area where everything is connected underground and sheltered from the weather. Its growth can be seen in three steps:
Keeping customers indoors.
In the early 1900s, major businesses avoided requiring their consumers to go outdoors in the Canadian winters. The Royal York Hotel always had a connection to Union Station. The Eaton buildings were connected even before there was an Eaton Centre.
2. Keeping streets from overcrowding
As major new office towers were constructed in the 1960s and 1970s, City planners foresaw overcrowding on streets, as most buildings housed over 5,000 tenants. Connecting buildings underground to subway stations was an innovative solution that offered buildings an opportunity for underground retail and services with access to a larger number of PATH users.
3. The PATH is amazing. We need to be connected to it.
Buildings constructed in the last decade have been led by the growth of major employers who are now bringing employees from all over the city into one building. Many of their employees are used to using the PATH for convenience and it only seems natural to extend that convenience to new buildings in the Financial District.
PATH Timeline
The first underground path in Toronto originated in 1900 when the T Eaton Co. joined its main store at 178 Yonge St. and its bargain annex by tunnels. By 1917 there were five tunnels in the downtown core. With the opening of Union Station in 1927, an underground tunnel was built to connect it to the Royal York Hotel (now known as the Fairmont Royal York). The real growth of PATH began in the 1970s when a tunnel was built to connect the Richmond-Adelaide and Sheraton Centres.
In 1987, City Council adopted a recommendation that the City become the PATH’s coordinating agency and pay for the system-wide costs of designing signage.
In 1988, the City of Toronto retained design firms Gottschalk, Ash International, and Keith Muller Ltd. to apply a design concept for PATH.
PATH’s name and logo are registered to the City of Toronto. The City coordinates and facilitates the directional signage, maps, and identity markers throughout the system.
In the early 1990s, signage for PATH was developed to provide pedestrians with better ease of use and functionality. The signage enhances PATH’s visibility and identity, ultimately increasing its use, attracting more people to downtown Toronto, and drawing more businesses there.
In 2016-2017, the City of Toronto and Toronto Financial District BIA hired Steer Davies Gleave to develop a new PATH Wayfinding system. Extensive public consultations, conversations with property managers, and review by the PATH Partnership Group resulted in the new PATH wayfinding installed throughout the PATH in spring 2018.
PATH logo and design. Source: City of Toronto
Time-lapse of PATH



